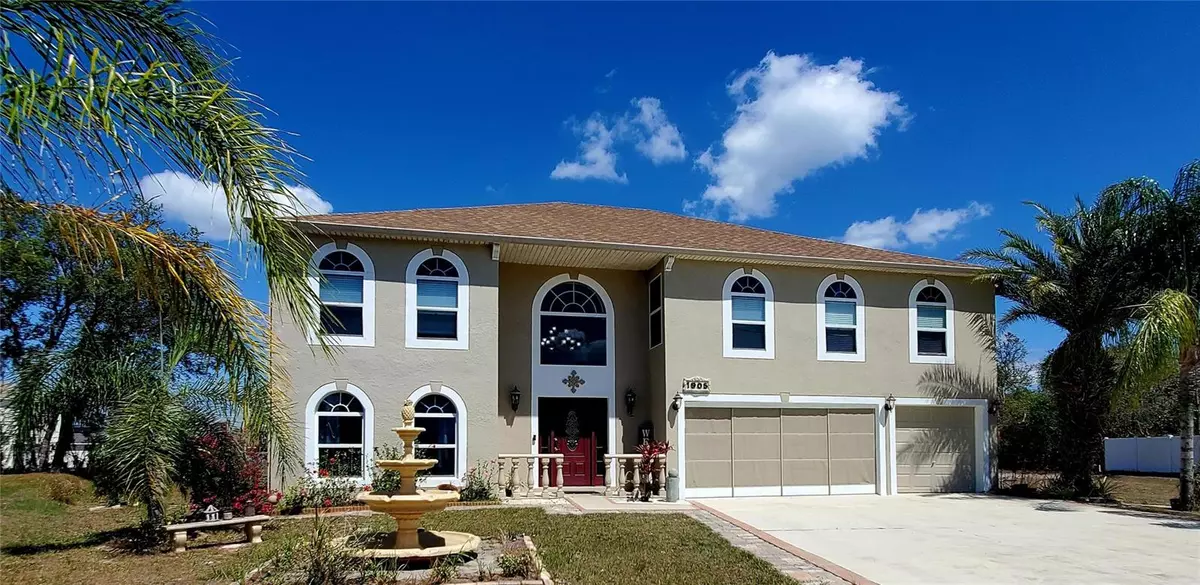$458,000
$499,000
8.2%For more information regarding the value of a property, please contact us for a free consultation.
1905 HURON WAY Kissimmee, FL 34759
6 Beds
5 Baths
3,884 SqFt
Key Details
Sold Price $458,000
Property Type Single Family Home
Sub Type Single Family Residence
Listing Status Sold
Purchase Type For Sale
Square Footage 3,884 sqft
Price per Sqft $117
Subdivision Poinciana Subdivision Nbrhd 5 Vil 7
MLS Listing ID O6100006
Sold Date 07/02/24
Bedrooms 6
Full Baths 4
Half Baths 1
Construction Status Appraisal,Financing,Inspections
HOA Fees $81/mo
HOA Y/N Yes
Originating Board Stellar MLS
Year Built 2005
Annual Tax Amount $1,251
Lot Size 0.370 Acres
Acres 0.37
Property Description
Exquisite 2 story home, almost 4,000 square feet, remodeled, loved and meticulously cared for in the Poinciana Community. Perfect for Short Term Rentals / AirBNB / VRBO etc.. One of the largest homes in the community! This community has the lowest HOA around and also includes your cable and high speed internet! Quiet cul-de-sac with a rural feeling. House is equipped with two A/C units that have been maintained. All floor coverings are porcelain and wood with upgraded counter tops and fixtures throughout the home. A large living/dining combo when you first walk into the home. It then leads you to the large great room (kitchen/dining/family room). Laundry room is also on the first floor, off the kitchen, and a large walk-in pantry. There is also a large open loft for entertainment! Master bedroom on the 1st floor as well as an expanded Master Bedroom on the Second Floor. Amenities include and not limited to a fitness center with state-of-the-art equipment, a full size basketball court, an Aquatic Center, outdoor recreational areas including a Pool, Playgrounds, Picnic facilities, Sports Fields, an Amphitheater and Exercise Trails Come see it for yourself!
Location
State FL
County Polk
Community Poinciana Subdivision Nbrhd 5 Vil 7
Zoning PUD
Rooms
Other Rooms Family Room, Formal Living Room Separate, Great Room, Loft
Interior
Interior Features Ceiling Fans(s), Crown Molding, Eat-in Kitchen, Living Room/Dining Room Combo, PrimaryBedroom Upstairs, Open Floorplan, Solid Wood Cabinets, Walk-In Closet(s), Window Treatments
Heating Central
Cooling Central Air
Flooring Tile, Wood
Furnishings Furnished
Fireplace false
Appliance Cooktop, Dryer, Microwave, Range, Refrigerator, Washer
Laundry Inside, Laundry Room
Exterior
Exterior Feature Lighting, Rain Gutters
Parking Features Driveway, Garage Door Opener
Garage Spaces 2.0
Community Features Deed Restrictions, Fitness Center, Tennis Courts
Utilities Available Public
Amenities Available Basketball Court, Clubhouse, Fitness Center, Park, Playground, Pool, Recreation Facilities, Tennis Court(s)
Roof Type Shingle
Porch Enclosed, Patio, Screened
Attached Garage true
Garage true
Private Pool No
Building
Lot Description Cul-De-Sac, Oversized Lot
Story 2
Entry Level Two
Foundation Slab
Lot Size Range 1/4 to less than 1/2
Sewer Public Sewer
Water Public
Structure Type Block,Concrete,Stucco,Wood Frame
New Construction false
Construction Status Appraisal,Financing,Inspections
Schools
Elementary Schools Laurel Elementary
Middle Schools Lake Marion Creek Middle
High Schools Haines City Senior High
Others
Pets Allowed Yes
HOA Fee Include Cable TV,Internet,Management,Recreational Facilities
Senior Community No
Ownership Fee Simple
Monthly Total Fees $81
Acceptable Financing Cash, Conventional, VA Loan
Membership Fee Required Required
Listing Terms Cash, Conventional, VA Loan
Special Listing Condition None
Read Less
Want to know what your home might be worth? Contact us for a FREE valuation!

Our team is ready to help you sell your home for the highest possible price ASAP

© 2025 My Florida Regional MLS DBA Stellar MLS. All Rights Reserved.
Bought with KELLER WILLIAMS CORNERSTONE RE






